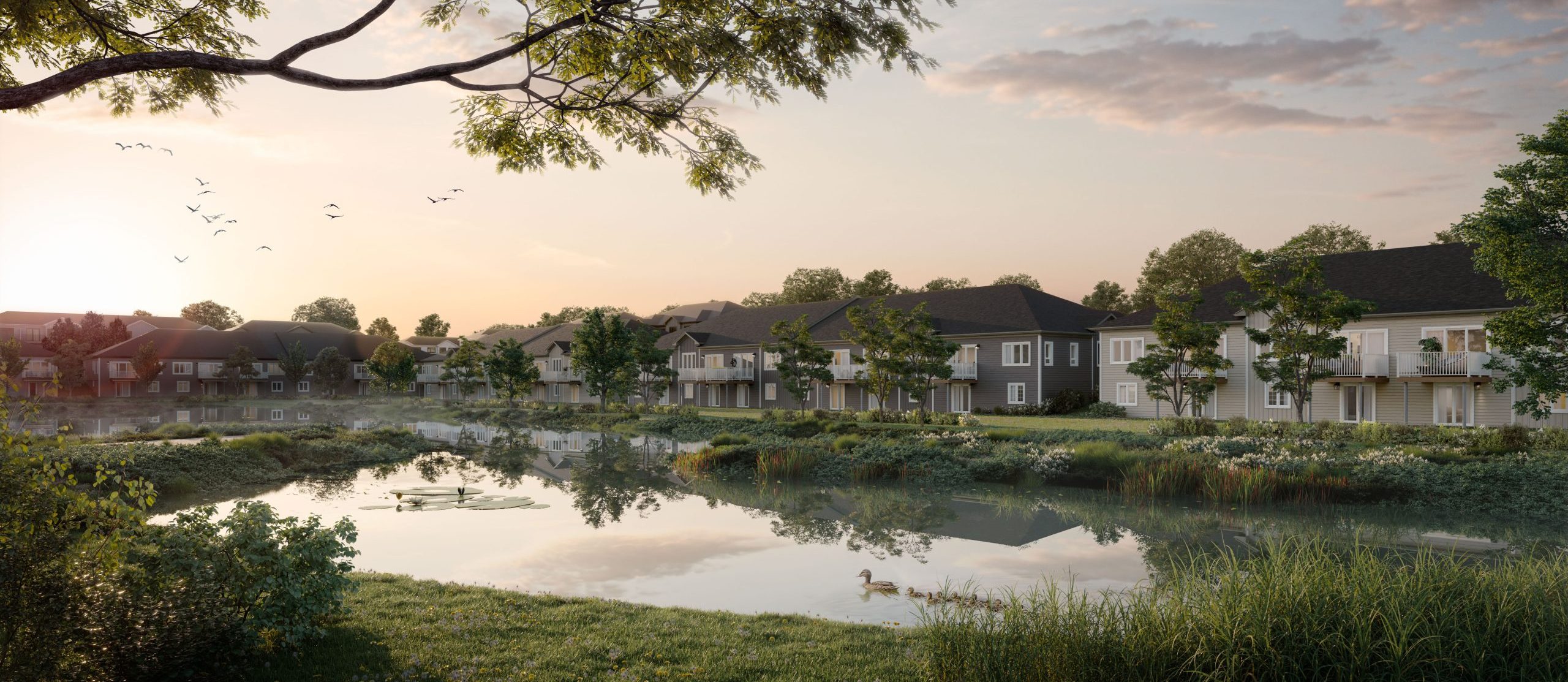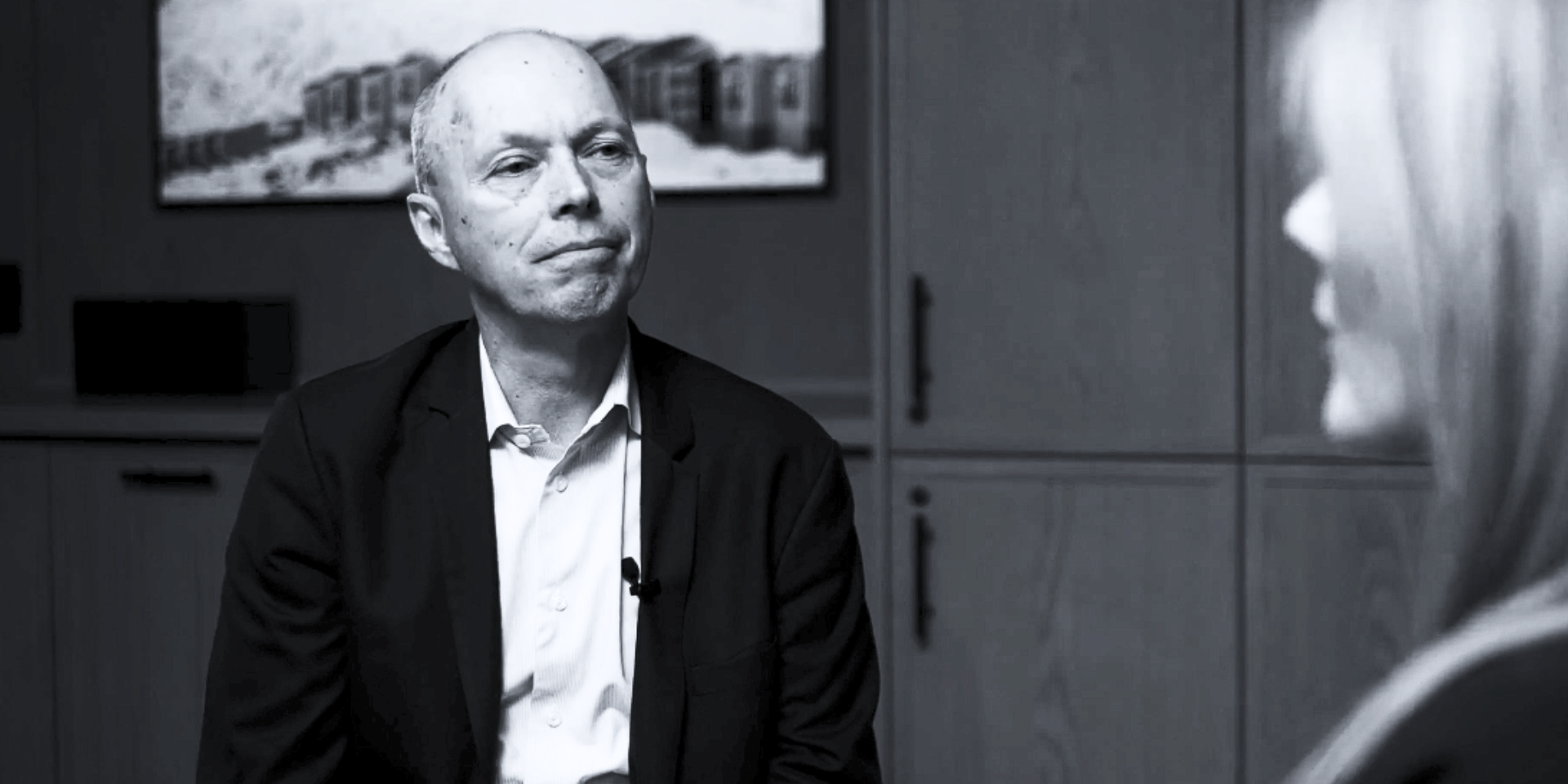We’re excited to share the grand opening of our four beautiful model homes at Poet and Perth, a lovely new community just five minutes from Downtown Stratford. This is a great chance for anyone looking to buy a home to explore four unique designs, each highlighting our commitment to quality and style, designed with you in mind.
“Every detail in our model homes were carefully designed to tell a story – of comfort, elegance, and the joy of everyday living. We have blended timeless design with modern functionality to help our future homeowners picture not just a house, but a life they will love coming home to. We hope this is more than just design – it’s the inspiration and beginning of someone’s story.” – Tara Ballantyne, Vice President of Design and Client Experience.
Explore Our Unique Floorplans
At Poet and Perth, we offer a variety of thoughtfully designed floorplans to suit different lifestyles and preferences. Here’s a closer look at our available floorplans at this vibrant new community:
The Retreat Model Home
Type: Large Bungalow Townhome
Bedrooms: 3
Bathrooms: 3
The Retreat is a spacious two-storey bungalow townhome that emphasizes open concept living. With large windows throughout, natural light fills the space, creating a warm and inviting atmosphere. The functional layout includes a generous kitchen and living area, perfect for entertaining or relaxing. Each bedroom offers comfort and privacy, making it ideal for those seeking a convenient, low-maintenance lifestyle.
This inviting design features light-colored cabinetry and stylish gold hardware, including a stunning gold faucet. The whimsical decor creates a dreamy feel, enhanced by bright colors like yellows, blues, and greys. The living room includes striking abstract artwork, a chic coffee table, and opens to a beautiful outdoor living space, overlooking the community pond. The walk-out finished basement is perfect for relaxation, with a cozy sectional couch, bar hutch and game table.
The Abode Model Home
Type: Smaller Bungalow Townhome
Bedrooms: 2
Bathrooms: 2
The Abode is a delightful two-storey bungalow townhome, ideal for those who cherish cozy living. With 2 bedrooms and 2 full bathrooms, it optimizes space for entertaining friends and family. The practical and inviting layout strikes a perfect balance between comfort and functionality.
Embodying a serene countryside charm, the design features floral textures and soft colors. Light shades of white and cream create an airy atmosphere, while gentle green artwork and wooden accents enhance the tranquility. The kitchen boasts a spacious center island with seating, making it perfect for gatherings. This design is an excellent choice for anyone in search of a peaceful retreat.
The Nest Model Home
Type: Three-Storey Townhome
Bedrooms: 2
Bathrooms: 1.5
The Nest is a stylish three-storey townhome with an L-shaped kitchen and an open-concept layout. This design includes double balconies, providing ample outdoor space for entertaining or enjoying a quiet evening. With 2 bedrooms and 1.5 bathrooms, it’s perfect for those who want a modern, vibrant living space combined with a touch of elegance.
This sophisticated design features darker colors and textures. A mix of well curated fabrics, including soft textiles and rich leather, adds depth to each room. Striking black-and-white photos serve as focal points, while greenery placed throughout help bring life to the space. Thoughtful furniture choices create a modern, inviting atmosphere.
The Haven Model Home
Type: Three-Storey Rear Lane Garage Townhome
Bedrooms: 3
Bathrooms: 2.5
The Haven offers a spacious three-storey layout, featuring 3 bedrooms and 2.5 bathrooms. This floorplan includes an open-concept design that connects the living, dining, and kitchen areas seamlessly. The main floor features a versatile office or in-law suite with its own ensuite, while the second floor boasts a large, open kitchen ideal for family gatherings. Balconies on multiple levels offer additional outdoor living space, perfect for enjoying the fresh air.
This charming design brings a bit of the countryside indoors with beautiful farmland photography. The bright white kitchen is the heart of the home. The three-story layout makes smart use of space. Each bedroom has its own uniquely curated color scheme, adding warmth and character to the overall feel. The spacious living area connects to outdoor spaces, perfect for relaxing and enjoying the scenery.
Our Commitment to Quality
At Reid’s Heritage Homes, we pride ourselves on our careful attention to detail. When you purchase a home from Reid’s Heritage Homes, rest assured that we will deliver the highest level of design, construction, and customer experience. Throughout our 45-year history, we have upheld the meaning of “heritage” by treating customers and partners with kindness, respect, and compassion in every step of the building process.
When purchasing with Reid’s Heritage Homes, you are working with a builder whose quality approach to homebuilding is apparent in every detail. For over 45 years, our focus on craftsmanship and modern design has breathed new life into traditional styles built to exquisite standards and delivered to you, as promised.
Join Us for the Grand Opening!
We invite you to experience our model homes in person during the grand opening. Explore the different floorplans, enjoy delicious treats and discover why Poet and Perth could be your new dream home.
Stay tuned for more details about this exciting event. We can’t wait to welcome you!


