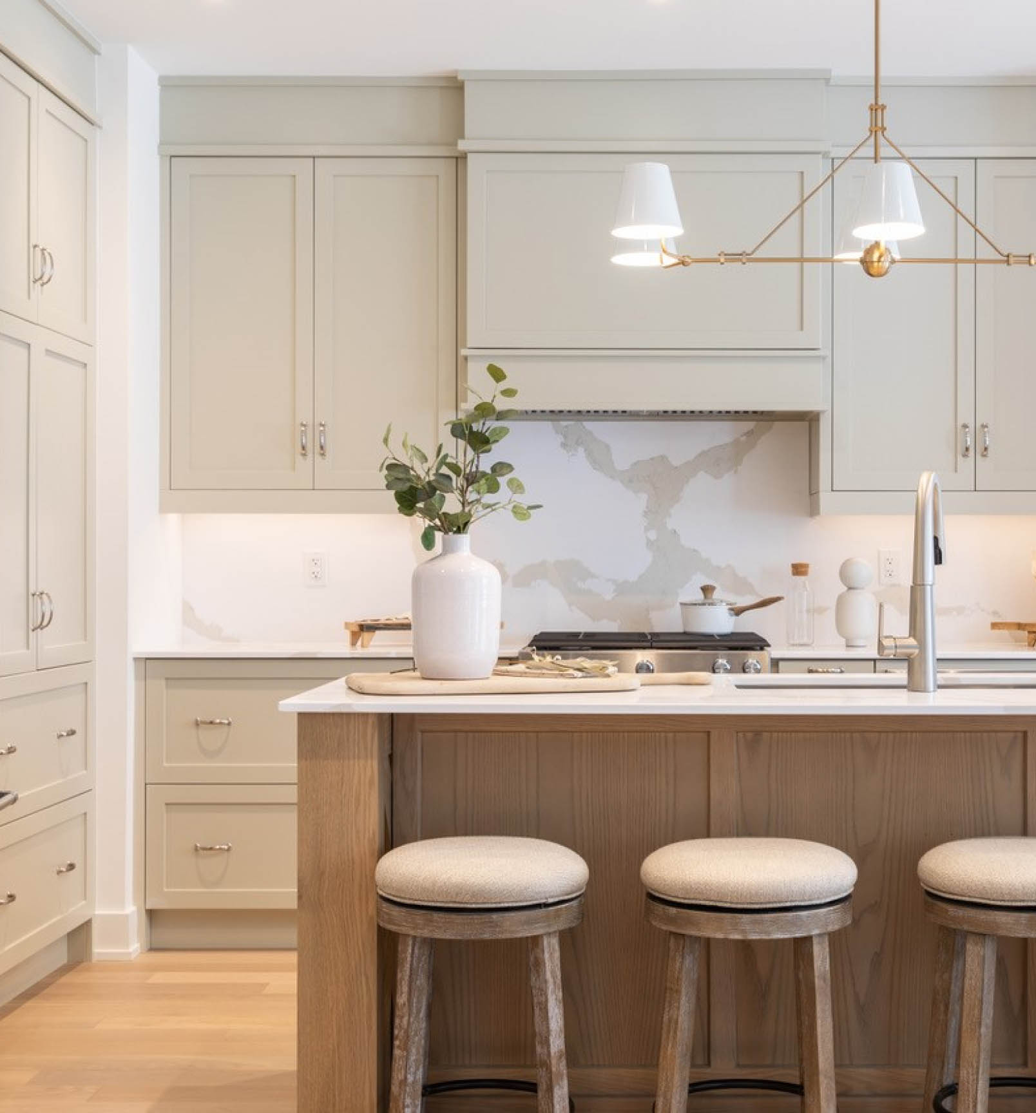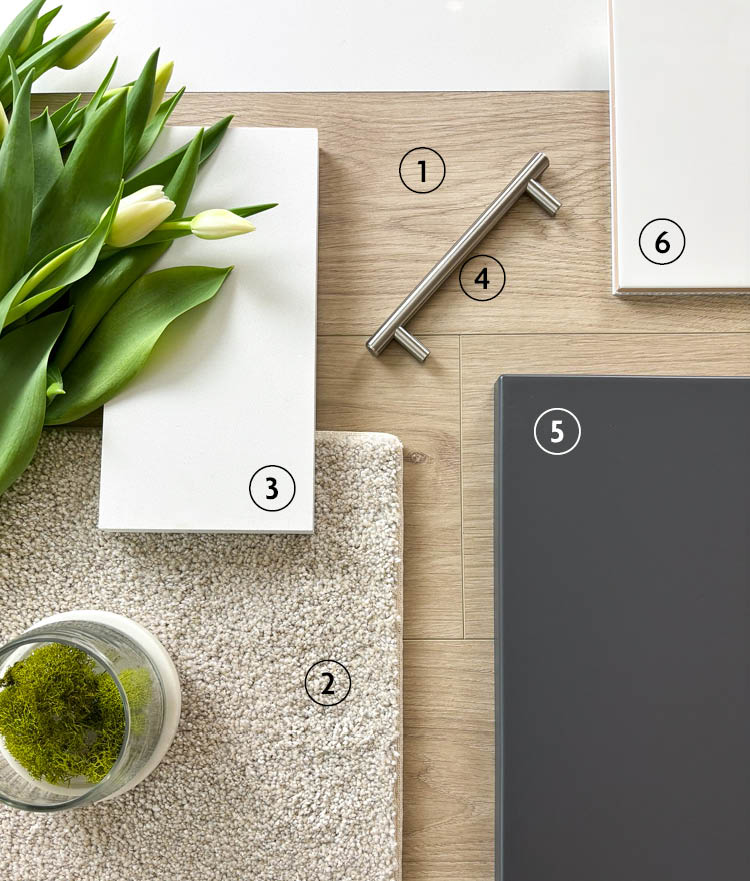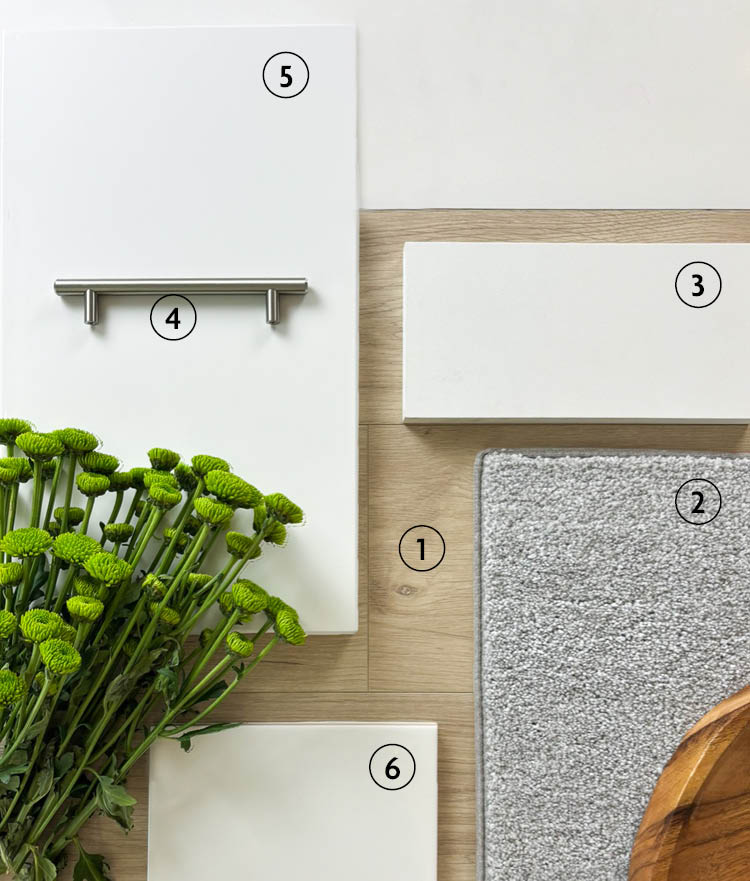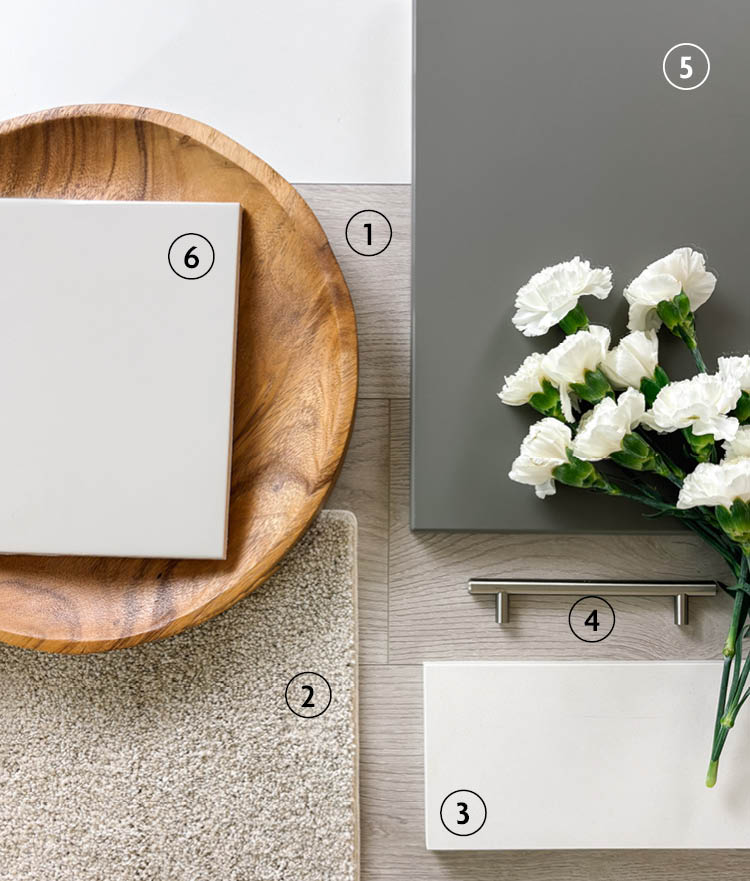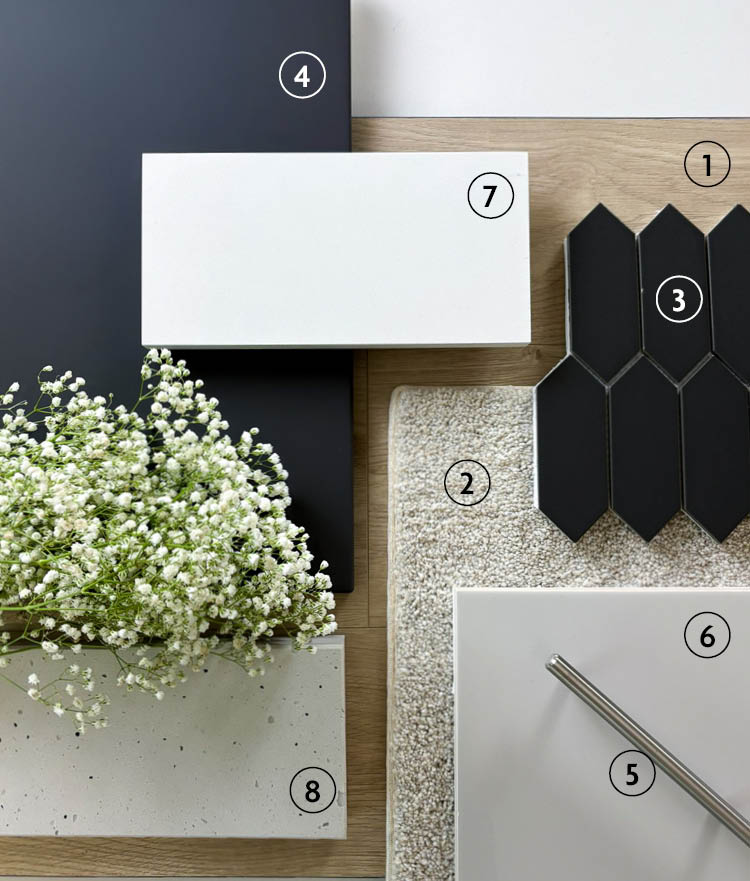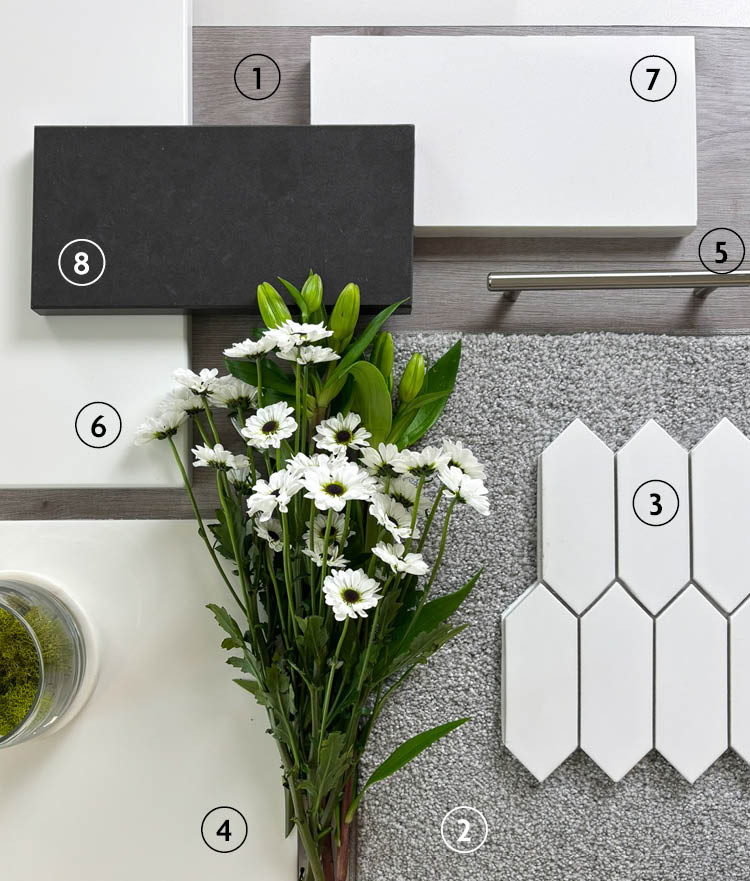2. Carpet
3. Kitchen Countertops
4. Kitchen & Bathroom Cabinet Hardware
5. Kitchen & Bathroom Cabinetry
6. Bathroom Wall Tile
Our Discovery Centre is the perfect place for you to personalize your new home by selecting finishes that reflect your individual style and preferences. Here you can meet with our dedicated decor team to explore a wide range of design options and make choices that will make your house truly feel like home. Some selections can also be made online, ensuring a smooth and seamless experience for every homebuyer. With Reid's Heritage Homes, the possibilities are endless when it comes to creating a space that is uniquely yours.
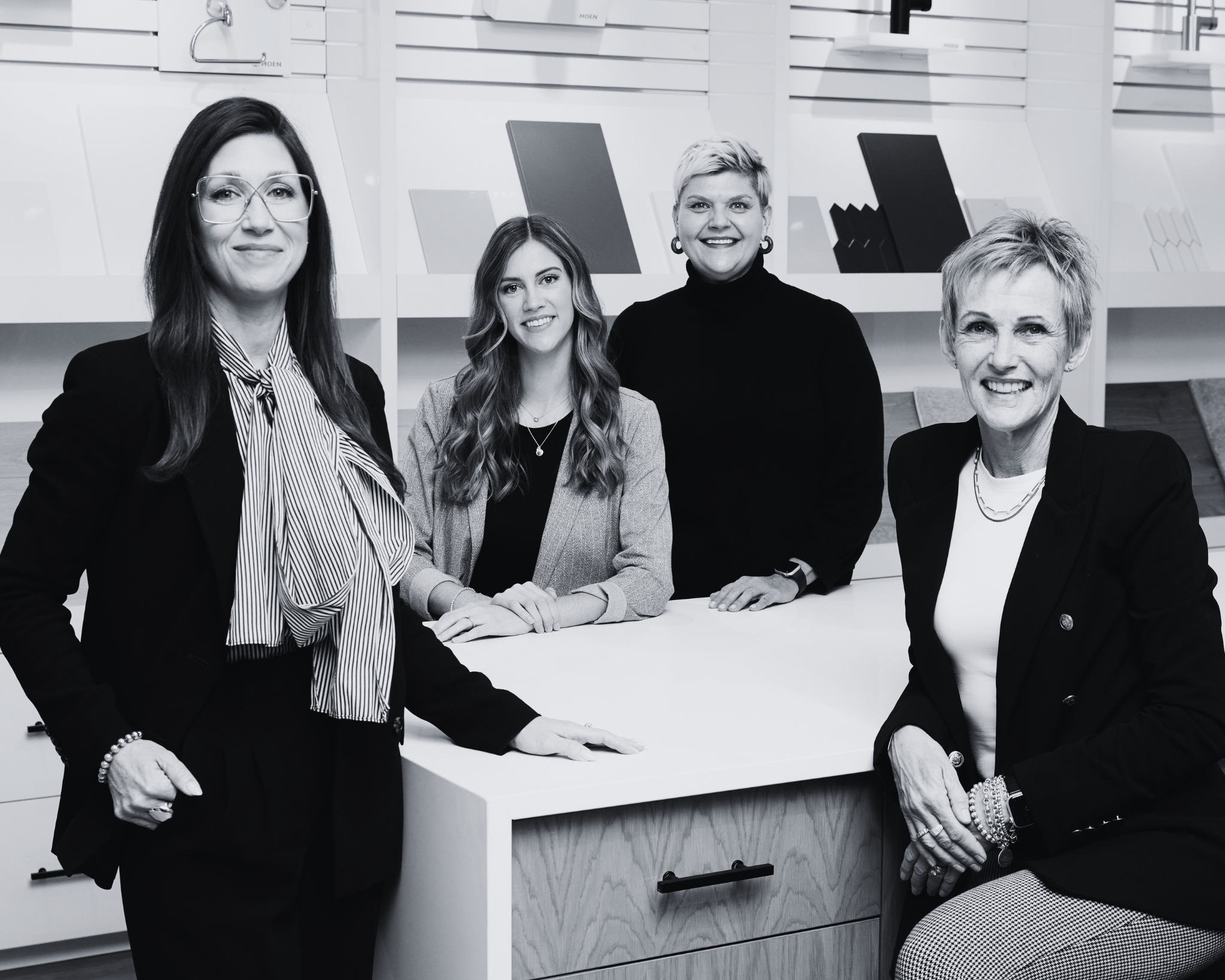
At Reid’s Heritage Homes, our talented design team is here to make your vision a reality! With their expertise, you’ll feel supported every step of the way as you select the features and finishes that reflect your unique style. They’re not just professionals; they’re your partners in creating a home that truly feels like yours. Get ready to explore endless possibilities and discover how our design team can turn your dream home into a stunning reality!

Barb holds an Associate degree from the Ontario College of Art and Design, specializing in Applied Art and Design, a Bachelor's in Psychology from the University of Waterloo, and a Diploma in Interior Decorating from Conestoga College. With over 30 years of extensive experience in the Art and Design field, including a decade as a Design Consultant for custom homes and production builds in the Greater Toronto Area and the Waterloo region, Barb is passionate about creating beautiful spaces.
In the role of Design Studio Manager, Barb combines interests in Design, Interior Design, curation, collaboration, and client relations. She is excited to be part of the exceptional team at Reid’s Heritage Homes, assisting clients in transforming their houses into homes.

With 30 years of experience as a Senior Design Consultant at Reid’s Heritage Homes, Barby has worked on a diverse range of projects, from custom homes and production builds to midrise buildings and bungalow towns. Her attention to detail, love of design, and expertise shine through in every project she undertakes.
Barby’s passion for people and her commitment to delivering the ultimate customer experience, which Reid’s Heritage Homes is known for, serves as her driving force.

Cassi's passion for decorating began during her five years in the wedding industry. She obtained her Interior Decorator diploma from Conestoga College in 2019 and spent four years working in the furniture sales and design industry.
In 2023, Cassi joined Reid’s Heritage Homes as a Design Consultant, where her role beautifully combines creativity, attention to detail, administration, and client relations. Cassi truly enjoys the impact the design team has in helping clients transform their houses into homes.
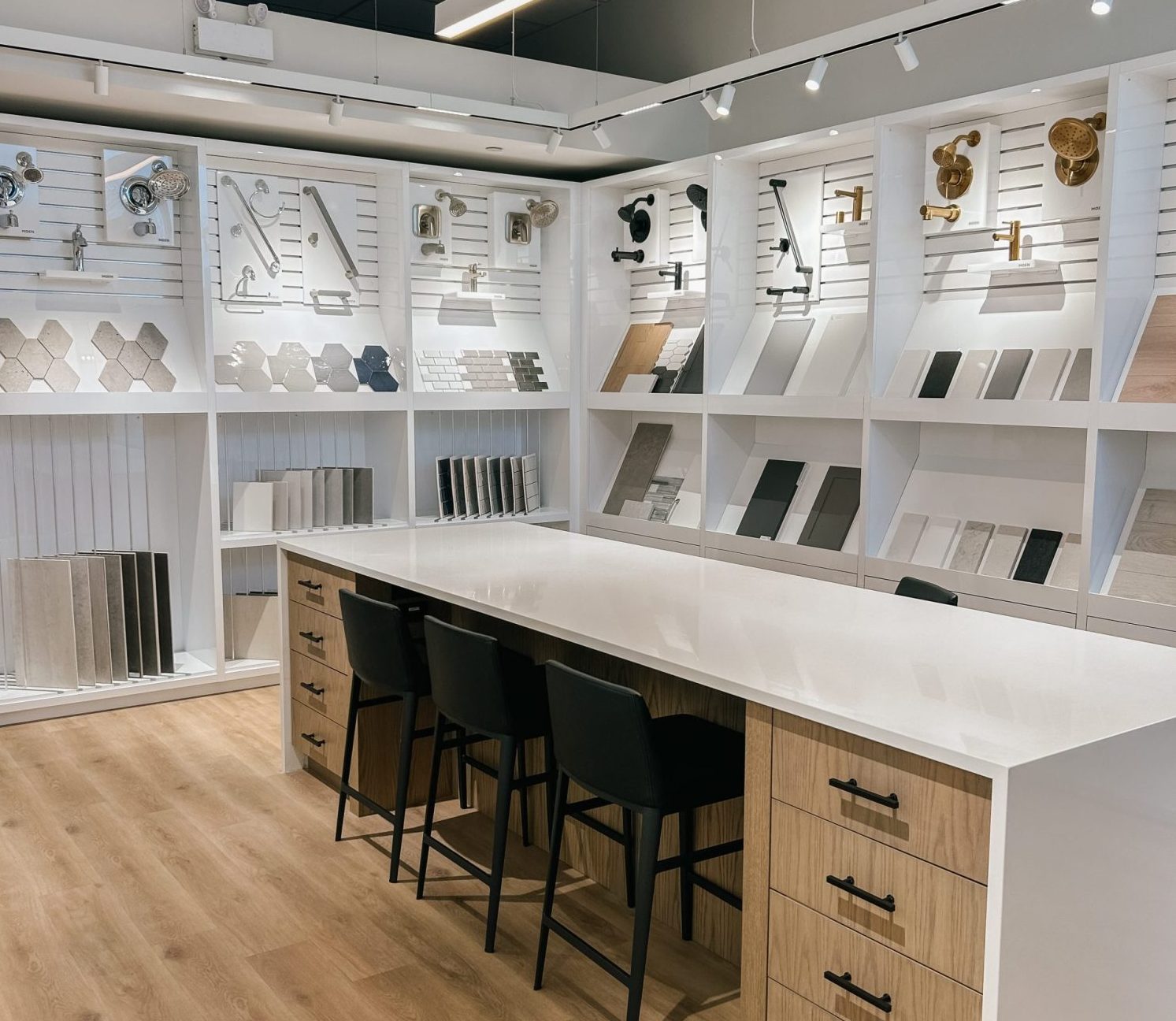
The selections below are available only for the following communities. If you have purchased a home with us, please review any questions you may have with your customer experience concierge.
